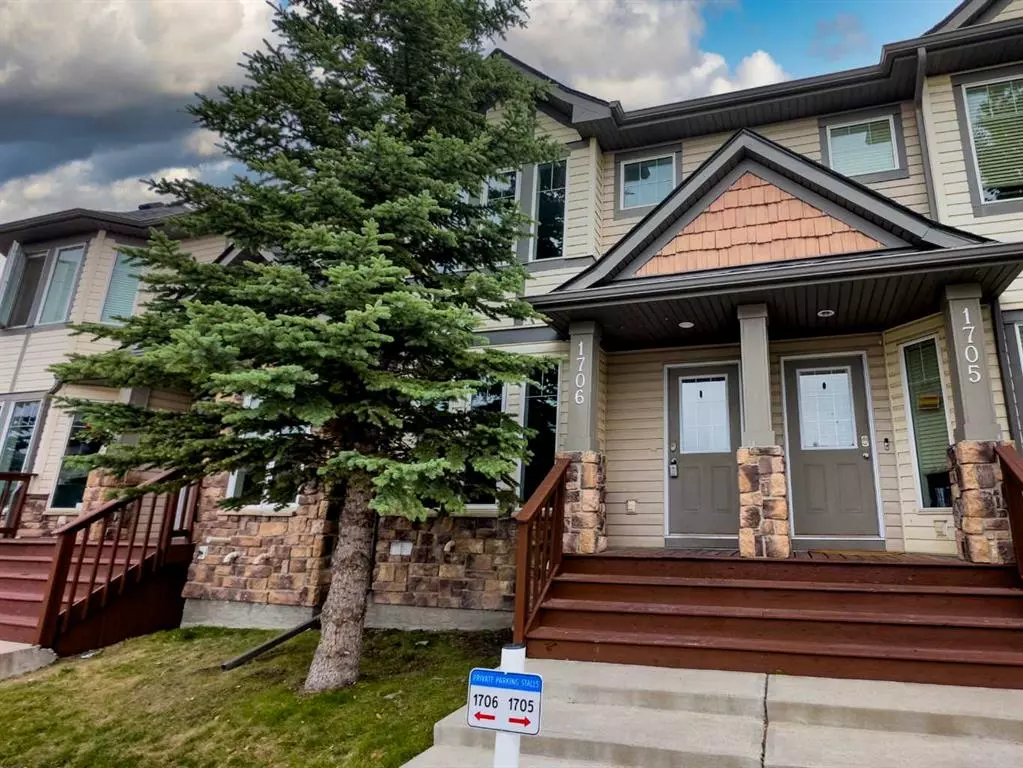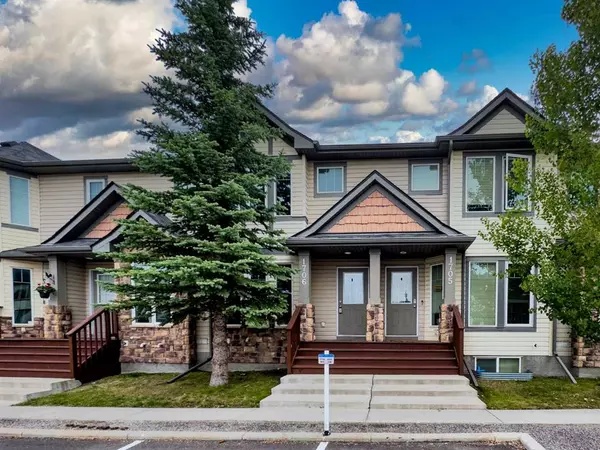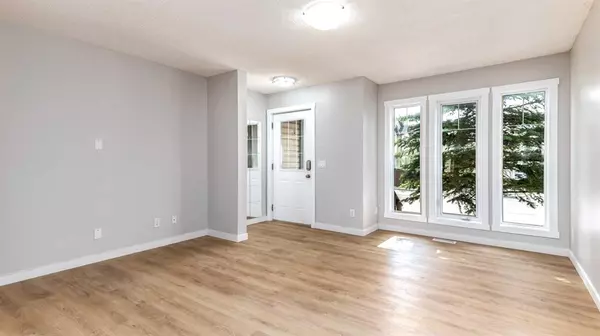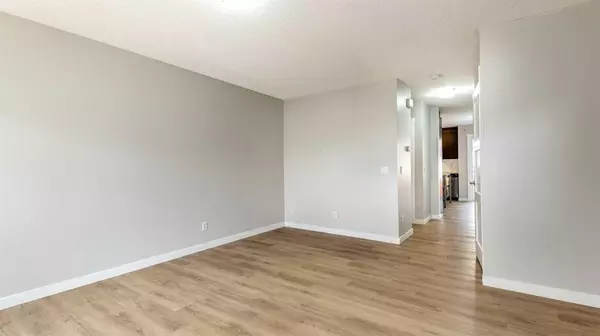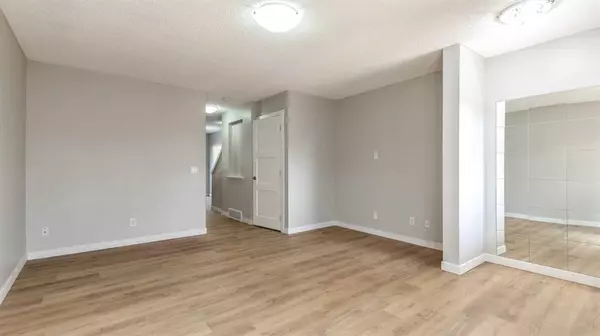$361,000
$365,000
1.1%For more information regarding the value of a property, please contact us for a free consultation.
3 Beds
3 Baths
1,060 SqFt
SOLD DATE : 08/02/2023
Key Details
Sold Price $361,000
Property Type Townhouse
Sub Type Row/Townhouse
Listing Status Sold
Purchase Type For Sale
Square Footage 1,060 sqft
Price per Sqft $340
Subdivision Kings Heights
MLS® Listing ID A2065035
Sold Date 08/02/23
Style 2 Storey
Bedrooms 3
Full Baths 2
Half Baths 1
Condo Fees $291
HOA Fees $7/ann
HOA Y/N 1
Originating Board Central Alberta
Year Built 2007
Annual Tax Amount $1,797
Tax Year 2023
Lot Size 1,270 Sqft
Acres 0.03
Property Description
New Bridge finished soon for quicker access to and from Calgary. Quick access to main road and use of street parking! This unit has been newly painted and flooring and baseboards throughout. NEW COUNTER TOPS INSTALL BY END OF JULY! This trendy area is close to shopping, schools, parks and easy quick access to Calgary. This fenced yard has a ground level deck, great for those summer bbq's. Main floor has a living room with great closet space and 2 pc bathroom, kitchen with a pantry and dining area, patio doors lead to the back yard. Pets are allowed with board approval. 2nd storey had 2 large bedrooms and 4 pc bath with jack n jill doors to primary bedroom. New Carpet on this floor and basement. Basement has the laundry room, a full bathroom, recreation room and bedroom. All you need to do is move in! IMMEDIATE POSSESSION available. Still low condo fees under $300 and remote car start possible to street parking to consider if you have that option.
Location
State AB
County Airdrie
Zoning R2-T
Direction S
Rooms
Basement Finished, Full
Interior
Interior Features No Smoking Home
Heating Forced Air, Natural Gas
Cooling None
Flooring Carpet, Vinyl
Appliance Dishwasher, Electric Stove, Refrigerator, Washer/Dryer, Window Coverings
Laundry In Basement
Exterior
Parking Features Assigned, Stall
Garage Description Assigned, Stall
Fence Fenced
Community Features Schools Nearby, Shopping Nearby, Sidewalks, Walking/Bike Paths
Amenities Available Parking
Roof Type Asphalt Shingle
Porch Patio
Lot Frontage 15.0
Exposure S
Total Parking Spaces 2
Building
Lot Description Level
Foundation Poured Concrete
Architectural Style 2 Storey
Level or Stories Two
Structure Type Wood Frame
New Construction 1
Others
HOA Fee Include Common Area Maintenance,Insurance,Maintenance Grounds,Parking,Professional Management,Reserve Fund Contributions,Snow Removal,Trash
Restrictions Pet Restrictions or Board approval Required
Tax ID 84574468
Ownership Private
Pets Allowed Restrictions
Read Less Info
Want to know what your home might be worth? Contact us for a FREE valuation!

Our team is ready to help you sell your home for the highest possible price ASAP

"My job is to find and attract mastery-based agents to the office, protect the culture, and make sure everyone is happy! "


